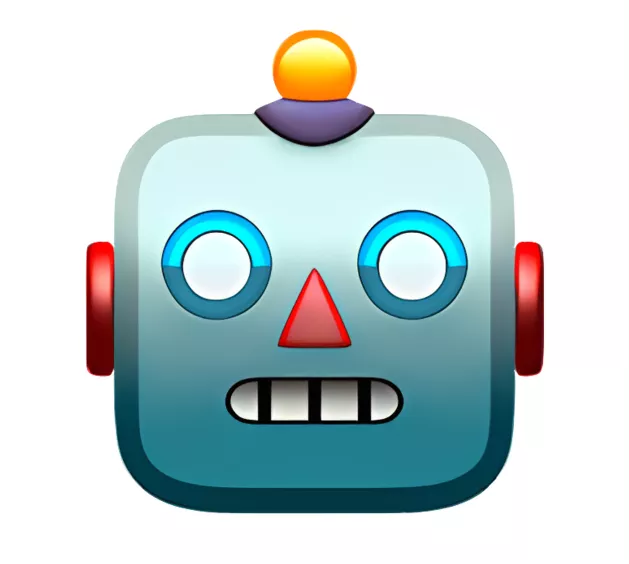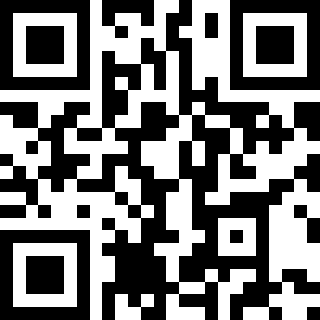Asked in Air Design HVAC
commands of auto cad

AnswerBot
2y
AutoCAD commands are used to create, edit and manipulate 2D and 3D designs.
LINE - draw a straight line
CIRCLE - draw a circle
RECTANGLE - draw a rectangle
TRIM - trim objects to a specified boundary
EXTEN...read more
Help your peers!


Add answer anonymously...
Top Design Engineer Interview Questions Asked at Air Design HVAC
Q. Duct sizing with ductul
Q. How do you manually calculate duct size using Ishare?
Q. What is HVAC?
Interview Questions Asked to Design Engineer at Other Companies
Top Skill-Based Questions for Air Design HVAC Design Engineer
Design Interview Questions and Answers
250 Questions
Networking Interview Questions and Answers
250 Questions
Algorithms Interview Questions and Answers
250 Questions
Operating Systems Interview Questions and Answers
250 Questions
CAD Software Interview Questions and Answers
50 Questions
Stay ahead in your career. Get AmbitionBox app


Trusted by over 1.5 Crore job seekers to find their right fit company
80 L+
Reviews
10L+
Interviews
4 Cr+
Salaries
1.5 Cr+
Users
Contribute to help millions
AmbitionBox Awards
Get AmbitionBox app














