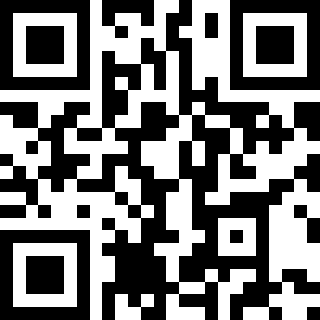Trainee Design Engineer
40+ Trainee Design Engineer Interview Questions and Answers
Asked in UBC Impex

Q. What is the difference between a doubly reinforced beam and a singly reinforced beam?
Doubly reinforced beam has reinforcement in both tension and compression zones, while singly reinforced beam has reinforcement only in tension zone.
Doubly reinforced beam can withstand higher loads and bending moments.
Singly reinforced beam is simpler and cheaper to construct.
Doubly reinforced beam is used in structures with heavy loads or long spans.
Singly reinforced beam is used in structures with lighter loads or shorter spans.
Doubly reinforced beam has steel reinforcement...read more

Q. what types of relay used to protect transformers, feeders and transmission line? what is corona, SIL, and ferrenti effect? what is the parallel operation of transformer? and what is KVA fault in transformer? wh...
read moreVarious relays protect transformers and lines; corona, SIL, and Ferranti effects are key concepts in electrical engineering.
Types of Relays: Differential relays protect transformers, while distance relays are used for feeders and transmission lines.
Corona: A phenomenon where ionization of air occurs around conductors, leading to energy loss and audible noise, especially at high voltages.
SIL (Switching Impulse Level): Refers to the maximum voltage a device can withstand during...read more
Trainee Design Engineer Interview Questions and Answers for Freshers
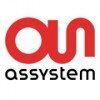
Asked in Assystem

Q. What is the purpose of a cooling tower in a power plant?
Cooling tower in power plant is used to remove excess heat from the water used in the cooling system.
Cooling tower helps in maintaining the temperature of water used in the cooling system.
It removes excess heat from the water and releases it into the atmosphere.
This helps in preventing overheating of the equipment and ensures efficient operation.
Examples of cooling towers include natural draft, mechanical draft, and hybrid cooling towers.
Asked in UBC Impex

Q. What is shape factor and different types of beams in steel structures
Shape factor is a measure of the efficiency of a beam's cross-sectional shape in resisting bending. Different types of beams in steel structures include I-beams, H-beams, and C-beams.
Shape factor is calculated by dividing the moment of inertia of the beam's cross-section by the product of the beam's width and the cube of its depth.
I-beams are commonly used in construction due to their high strength-to-weight ratio.
H-beams are similar to I-beams but have wider flanges.
C-beams,...read more
Asked in TIES Infotek

Q. Thickness of sheet metal range and type welding and types welding joints
Sheet metal thickness ranges from 0.4mm to 6mm, with various types of welding processes and joints.
Sheet metal thickness typically ranges from 0.4mm to 6mm for design engineering purposes.
Common types of welding processes used for sheet metal include MIG welding, TIG welding, and spot welding.
Types of welding joints used in sheet metal fabrication include butt joints, lap joints, and corner joints.
The choice of welding process and joint type depends on the specific requiremen...read more
Asked in UBC Impex

Q. What is the point of contraflexure, and where does it occur in various beams?
Point of contraflexure is where bending moment changes sign in a beam.
It is the point where bending moment is zero.
It occurs in simply supported beams at the center.
In cantilever beams, it occurs at the fixed end.
In overhanging beams, it occurs at the free end of the overhang.
It is important to consider in beam design to prevent failure.
Trainee Design Engineer Jobs


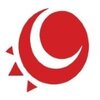
Asked in illumine-i

Q. What are drawing projections?
Drawing projections are techniques used to represent a three-dimensional object on a two-dimensional surface.
Drawing projections are used in engineering and design to communicate the shape, size, and features of an object.
There are three main types of drawing projections: orthographic, isometric, and perspective.
Orthographic projections show multiple views of an object from different angles, such as front, top, and side views.
Isometric projections show a three-dimensional obj...read more
Asked in Profenaa Automation

Q. What is GD&T of the 2D drawing?
GD&T stands for Geometric Dimensioning and Tolerancing, which is a system used to define and communicate engineering tolerances.
GD&T is used to specify the allowable variation in form, orientation, and location of features on a part or assembly
It uses symbols and language to communicate design intent and ensure parts are manufactured correctly
Examples of GD&T symbols include concentricity, perpendicularity, and position
GD&T is commonly used in industries such as aerospace, au...read more
Share interview questions and help millions of jobseekers 🌟

Asked in TIES Infotek

Q. Given a 2D drawing, create the dimensions of that profile.
To create dimensions of a 2D profile from a drawing, measure the length, width, and any other relevant dimensions accurately.
Measure the length and width of the profile accurately using a ruler or caliper
Identify any specific dimensions mentioned in the drawing, such as angles or radii
Use a protractor to measure any angles mentioned in the drawing
Consider any tolerances or constraints mentioned in the drawing
Create a detailed dimensioned sketch based on the measurements taken
Asked in UBC Impex

Q. Slope and deflections of cantilever and simply supported beams subjected to standard loading system
Slope and deflections of cantilever and simply supported beams under standard loading system.
Cantilever beams have fixed support at one end and free at the other.
Simply supported beams have support at both ends.
Standard loading system includes point load, uniformly distributed load, and triangular load.
Slope is the angle of deflection at a point on the beam.
Deflection is the displacement of a point on the beam from its original position.
Asked in Tedra Automotive Solutions

Q. How would you rate your proficiency in design software?
I would rate myself 8 out of 10 in Design Software.
I have extensive experience using design software such as AutoCAD, SolidWorks, and Adobe Creative Suite.
I have completed several design projects using these software tools, including creating 3D models and producing detailed technical drawings.
I am proficient in using design software to analyze and optimize designs, ensuring they meet functional and aesthetic requirements.
I continuously update my skills and stay up-to-date wi...read more
Asked in TIES Infotek

Q. Do you have drawing reading skills?
Drawing reading skills are essential for understanding technical designs and specifications in engineering.
Ability to interpret symbols and notations used in engineering drawings, such as dimensions and tolerances.
Understanding different types of drawings, like orthographic projections, isometric views, and assembly drawings.
Familiarity with CAD software to read and manipulate digital drawings.
Example: Reading a mechanical part drawing to identify key features like holes, gro...read more
Asked in TIES Infotek

Q. Given an orthographic view, how would you prepare an isometric view in CATIA?
Convert orthographic views into an isometric view using CATIA for better visualization of 3D designs.
Understand the three orthographic views: front, top, and side.
Use CATIA's 'Isometric View' tool to create a 3D representation.
Align the isometric view to show depth, width, and height accurately.
Example: If the front view shows a rectangle, ensure the isometric view reflects its 3D shape.
Adjust the angles to 30 degrees for the isometric projection.
Asked in Profenaa Automation

Q. What are the basic tools in AutoCAD?
Basic tools in AutoCAD include line, circle, rectangle, arc, and hatch.
Line tool: used to draw straight lines
Circle tool: used to draw circles
Rectangle tool: used to draw rectangles
Arc tool: used to draw arcs
Hatch tool: used to fill an enclosed area with a pattern or color

Asked in Techwave Consulting

Q. How can we draw a circle?
A circle can be drawn using a compass or by plotting points equidistant from a central point.
Use a compass to draw a circle by fixing the center point and rotating the pencil around it.
Plot points on a graph that are all equidistant from a central point to create a circle.
In digital design software, use the circle tool to draw a perfect circle.

Asked in Bajaj Steel Industries

Q. What is 3rd angle projection. What orthographic and isometric view .
3rd angle projection is a method of creating orthographic views of an object by projecting them onto planes positioned around the object.
In 3rd angle projection, the object is placed in the first quadrant and the views are projected onto three planes: front, top, and right side.
Orthographic views show the object from different directions (front, top, right side) without perspective distortion.
Isometric view is a 3D representation of an object where all three dimensions are sh...read more

Asked in Assystem

Q. What is the purpose of a chimney in a power plant?
Chimney in power plant is used to release the exhaust gases produced during the combustion process.
Chimney helps in maintaining the air quality by releasing the harmful gases at a higher altitude.
It prevents the accumulation of toxic gases in the plant and surrounding areas.
The height of the chimney is designed based on the amount of gases produced and the wind speed in the area.
Chimneys can also be equipped with scrubbers to remove pollutants before releasing the gases.
Examp...read more
Asked in UBC Impex

Q. Where are doubly reinforced beams used?
Doubly reinforced beams are used when the depth of the beam is limited and the load-bearing capacity needs to be increased.
Doubly reinforced beams are used in construction where the depth of the beam is limited and the load-bearing capacity needs to be increased
They are commonly used in bridges, high-rise buildings, and parking garages
Doubly reinforced beams have steel reinforcement bars in both the compression and tension zones
They are designed to resist bending and shear fo...read more

Asked in Assystem

Q. Different types of cooling towers used in power plants
Cooling towers are used in power plants to remove excess heat from the process water.
Natural draft cooling towers
Mechanical draft cooling towers
Crossflow cooling towers
Counterflow cooling towers
Wet cooling towers
Dry cooling towers

Asked in Techwave Consulting

Q. What AutoCAD tools are you familiar with? Please explain them.
AutoCAD tools are software features used for designing and drafting in AutoCAD software.
Line tool: Used to draw straight lines.
Circle tool: Used to draw circles and arcs.
Trim tool: Used to trim or extend objects to meet the edges of other objects.
Offset tool: Used to create parallel lines, concentric circles, and parallel curves.
Hatch tool: Used to fill enclosed areas with a solid color or pattern.
Dimension tool: Used to add dimensions to drawings for accurate measurements.
Bl...read more

Asked in Schneider Electric

Q. Software Information Calibration Instrutment Least count
The least count of a calibration instrument refers to the smallest measurement that can be accurately read or displayed by the instrument.
Least count is determined by the precision of the instrument's scale or digital display.
For example, a caliper with a least count of 0.1 mm can accurately measure to the nearest 0.1 mm.
Software information calibration involves ensuring that the software used to read and record measurements is accurate and calibrated to the instrument's leas...read more
Asked in UBC Impex

Q. What are the maximum and minimum percentage of steel allowed in columns?
The maximum and minimum percentage of steel in columns depends on various factors such as the type of column, its height, and the load it needs to bear.
The percentage of steel in columns can range from 0.5% to 6% depending on the type of column.
For short columns, the percentage of steel can be as low as 0.5% while for tall columns, it can go up to 6%.
The load that the column needs to bear also plays a crucial role in determining the percentage of steel.
For example, a column t...read more

Asked in Dhimat Tech

Q. What is angle projection in technical drawing?
Angle projection in technical drawing refers to the method of representing angles in a two-dimensional format for clarity and precision.
Orthographic Projection: This method shows the angle in multiple views (top, front, side) to provide a complete understanding of the object's geometry.
Isometric Projection: A type of angle projection where the three dimensions of an object are represented in one view, with angles of 120 degrees between axes.
Oblique Projection: This technique ...read more
Asked in Starkeon Engineering

Q. Given a part, describe the manufacturing process.
The part is typically made through processes like machining, casting, or additive manufacturing, depending on its design and material.
Machining: Involves removing material from a solid block, e.g., turning a metal rod into a precise shaft.
Casting: Molten material is poured into a mold, e.g., creating engine blocks from aluminum.
Additive Manufacturing: Layers of material are added to create a part, e.g., 3D printing a prototype.
Injection Molding: Plastic is injected into a mol...read more

Asked in Tata Motors

Q. What is the least count of a vernier caliper?
The least count of a vernier caliper is the smallest measurement that can be accurately read using the instrument.
Definition: The least count is the smallest value that can be measured with the instrument, indicating its precision.
Calculation: It is calculated as the difference between one main scale division and one vernier scale division.
Example: For a vernier caliper with 1 cm main scale division and 10 divisions on the vernier scale measuring 9 mm, the least count is 0.01...read more

Asked in Productivity Aids

Q. How do you draw a spherical object in Creo?
To draw a spherical object in Creo, use the revolve feature and select a circle as the profile.
Create a sketch of a circle on the desired plane
Use the revolve feature and select the circle as the profile
Specify the axis of revolution as the center of the circle
Adjust the angle of revolution to 360 degrees to create a full sphere
Finish the feature and adjust any necessary dimensions or parameters

Asked in Radix Electrosystems

Q. How are three circuits connected in parallel?
Three circuits can be connected in parallel by connecting their positive and negative terminals together.
Connect the positive terminals of all three circuits together.
Connect the negative terminals of all three circuits together.
Ensure that the voltage and current ratings of the circuits are compatible.
Parallel connection increases the overall current capacity of the circuit.
Examples include connecting multiple batteries in parallel to increase their capacity.
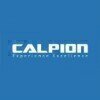
Asked in Calpion Software Technologies

Q. How do you save a file in AutoCAD?
To save a file in AutoCAD, you can use the 'Save' or 'Save As' options in the File menu.
Click on the 'File' menu in AutoCAD
Select 'Save' or 'Save As' option
Choose the location and name for the file
Click 'Save' to save the file
Asked in Tedra Automotive Solutions

Q. Explain the design process for a given object.
The designing process of an object involves several stages such as research, conceptualization, prototyping, testing, and refinement.
Research: Gather information about the object's purpose, target audience, and existing designs.
Conceptualization: Generate ideas and create sketches or digital models.
Prototyping: Build physical or digital prototypes to test functionality and aesthetics.
Testing: Evaluate the prototype's performance, usability, and user feedback.
Refinement: Make ...read more
Asked in Tedra Automotive Solutions

Q. Explain the details of drawing features.
Drawing features refer to the specific elements or characteristics depicted in a technical drawing.
Drawing features include dimensions, annotations, symbols, and geometric shapes.
Dimensions provide measurements and specify the size and location of objects.
Annotations provide additional information or notes about the drawing.
Symbols represent specific objects, materials, or processes.
Geometric shapes depict the form and structure of objects.
Examples of drawing features include...read more
Interview Experiences of Popular Companies


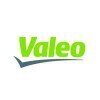



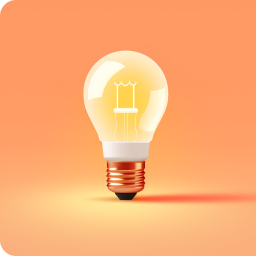


Reviews
Interviews
Salaries
Users










