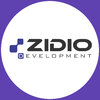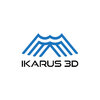1 BIMgraFX Job

Visualizer 3D
BIMgraFX
posted 3+ weeks ago
Job Role Insights
Flexible timing
Key skills for the job
Job Description
- Work on a wide range ofprojects from commercial, residential and retail design.
- 3d modelling,texturing, lighting and rendering.
- U nderstandarchitectural design standards, materials, rendering and the impact of these oninterior and exterior design.
- Advanced knowledge inmodelling, UV mapping, and materials in 3 d s Max / SketchUp.
- Work closely with thearchitectural teams in the preparation of 3D visualization renders.
- Understand theconcepts and initial design intent and apply this into a graphicrepresentation.
- This may involve reproducing the architect concept into agraphic form or may involve interpretation and artistic design ability torepresent the ideas in a graphic form and into photo-realistic 3D renderingsand animations.
- Should be able toproduce results in a fast-paced environment.
- Must be able to workwith speed and meet deadlines.
- Ability to produce asan individual or as a part of a team as well.
Requirements - Any graduate with a minimum of 2 - 3years of work experience in similar capability.
- Experience using ofSketchUp, 3ds Max, Photoshop and AutoCAD are essential.
- Knowledge in Rhinoand Revit will be added benefit.
- PreferredSoftware Experience:
- 3ds Max, SketchUp, Revit, V - Ray, Enscape,Twinmotion
Illustrator, Photoshop, InDesign
- JobLocation: Hyderabad, Telangana, India
Employment Type: Full Time, Permanent
Read full job description What people at BIMgraFX are saying
What BIMgraFX employees are saying about work life
based on 16 employees
Flexible timing
Alternate Saturday off
No travel
Day Shift
Similar Jobs for you
Visualizer 3D
2-3 Yrs
Hyderabad / Secunderabad
AutoCAD, 3D Modeling, Illustrator +6 more
Share an Interview






























