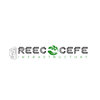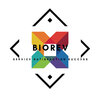
i
MorphVision
LLP
Filter interviews by
MorphVision LLP Interview Questions and Answers
9 Interview questions
I ensure consistency in modeling standards by implementing guidelines, regular training, and collaborative reviews across all disciplines.
Establish clear BIM standards and protocols that all disciplines must follow, such as naming conventions and file structures.
Conduct regular training sessions for all team members to familiarize them with the standards and best practices.
Utilize BIM software tools that support c...
LOD defines the level of detail and reliability of a BIM model at various stages of development.
LOD 100: Conceptual design with basic massing and volume information.
LOD 200: Approximate geometry with general systems and components identified.
LOD 300: Precise geometry with detailed components and assemblies.
LOD 400: Fabrication-level details, including specific components and installation information.
LOD 500: As-bu...
Consistent implementation of BIM Execution Plans (BEP) is crucial for project success and collaboration.
Establish clear communication channels among all stakeholders to ensure everyone understands the BEP.
Conduct regular training sessions for team members on the BEP and BIM tools to maintain consistency.
Utilize project management software to track adherence to the BEP and address any deviations promptly.
Implement ...
Effective strategies to optimize large Revit files and enhance model performance for better collaboration and efficiency.
Use Worksets to divide the model into manageable sections, allowing team members to work on different parts simultaneously.
Purge unused elements regularly to reduce file size; for example, remove unused families and views.
Utilize Linked Models to keep the main model lightweight; link in architec...
A BIM Execution Plan (BEP) outlines the strategy for implementing BIM on a project, ensuring collaboration and efficiency.
Defines project goals and objectives for BIM implementation.
Establishes roles and responsibilities of team members, e.g., who manages the BIM model.
Outlines data exchange protocols and standards, such as file formats and naming conventions.
Specifies software and tools to be used, e.g., Autodesk...
Designing HVAC for multi-zone buildings requires careful analysis of heating and cooling needs for efficiency and comfort.
Conduct a detailed load analysis for each zone to determine specific heating and cooling requirements.
Utilize variable air volume (VAV) systems to allow for independent temperature control in different zones.
Incorporate energy recovery ventilators (ERVs) to optimize energy use while maintaining...
Key considerations for designing chilled water piping in high-rises include pressure management, pump selection, and system layout.
1. **Pressure Drop Calculations**: Calculate pressure drops across the piping system to ensure adequate flow rates. Use the Darcy-Weisbach equation for accuracy.
2. **Pump Selection**: Choose pumps based on flow requirements and head loss calculations. For example, centrifugal pumps are...
I effectively managed international projects by coordinating across time zones and adhering to global standards.
Utilized project management tools like Trello and Asana to track tasks across different time zones.
Scheduled regular meetings at overlapping hours to ensure all team members could participate.
Established clear communication protocols, using tools like Slack for real-time updates.
Adapted to local standard...
Experienced in managing central files for BIM projects, ensuring collaboration and data integrity across teams.
Implemented a centralized Revit model for a large commercial project, improving team collaboration and reducing errors.
Regularly updated the central file to reflect changes from all team members, ensuring everyone worked with the latest information.
Conducted training sessions for team members on best prac...
MorphVision LLP Interview Experiences
13 interviews found
I appeared for an interview in Jan 2025, where I was asked the following questions.
- Q1. How do you ensure that Building Information Modeling (BIM) execution plans (BEP) are implemented consistently throughout the project?
- Ans.
Consistent implementation of BIM Execution Plans (BEP) is crucial for project success and collaboration.
Establish clear communication channels among all stakeholders to ensure everyone understands the BEP.
Conduct regular training sessions for team members on the BEP and BIM tools to maintain consistency.
Utilize project management software to track adherence to the BEP and address any deviations promptly.
Implement a rev...
- Q2. How you worked on international Project ? How do you handle time zones and standards ?
- Ans.
I effectively managed international projects by coordinating across time zones and adhering to global standards.
Utilized project management tools like Trello and Asana to track tasks across different time zones.
Scheduled regular meetings at overlapping hours to ensure all team members could participate.
Established clear communication protocols, using tools like Slack for real-time updates.
Adapted to local standards by ...
Interview Preparation Tips
I appeared for an interview in Jan 2025, where I was asked the following questions.
- Q1. WHAT IS THE DIFFERENT BETWEEN CAD AND BIM
- Q2. EXPLAIN THE TYPE OF PARAMETER
- Q3. WHAT IS VIEWRANGE
- Ans.
View Range in BIM defines the vertical limits of visibility for elements in a model, crucial for effective design and documentation.
View Range is defined by three key planes: Top, Cut, and Bottom.
The Top plane sets the highest point visible in the view.
The Cut plane determines the height at which the view is 'cut' to display elements.
The Bottom plane sets the lowest point visible in the view.
For example, in a floor pla...
- Q4. EXPLAIN TYPES OF LOD
Interview Preparation Tips
I appeared for an interview in Jan 2025, where I was asked the following questions.
- Q1. Regarding BIM or your softare skills
- Q2. Technical questions regarding your job role
Interview Preparation Tips
I appeared for an interview in Jan 2025, where I was asked the following questions.
- Q1. What's ur ideal home -office schedule
- Q2. How comfortable are you with learning new technologies?
- Ans.
I am very comfortable with learning new technologies and actively seek opportunities to enhance my skills.
I regularly take online courses to stay updated with the latest BIM software, such as Revit and Navisworks.
I enjoy participating in webinars and workshops to learn from industry experts and peers.
I have successfully transitioned from traditional drafting to 3D modeling, showcasing my adaptability.
I often explore ne...
I appeared for an interview in Jan 2025, where I was asked the following questions.
- Q1. Explain different level of development in BIM.
- Ans.
BIM's Levels of Development (LOD) define the detail and reliability of model information at various stages.
LOD 100: Conceptual - Basic massing and volume representation, e.g., a simple box for a building.
LOD 200: Approximate Geometry - Generalized systems and components, e.g., walls and windows represented with dimensions.
LOD 300: Precise Geometry - Detailed components with specific sizes and shapes, e.g., actual door ...
- Q2. What is the role of a BIM Excecution plan (BEP) ?
- Ans.
A BIM Execution Plan (BEP) outlines the strategy for implementing BIM on a project, ensuring collaboration and efficiency.
Defines project goals and objectives for BIM implementation.
Establishes roles and responsibilities of team members, e.g., who manages the BIM model.
Outlines data exchange protocols and standards, such as file formats and naming conventions.
Specifies software and tools to be used, e.g., Autodesk Revi...
I appeared for an interview in Jan 2025, where I was asked the following questions.
- Q1. What is the file name of Revit?
- Q2. What is LOD?
- Q3. What is Parameter family?
- Q4. Explain the workset?
- Q5. What is view Range?
I appeared for an interview before Jul 2024, where I was asked the following questions.
- Q1. How ducts are designed?
- Q2. How do you handle critical conditions?
- Ans.
I assess, prioritize, and implement solutions to ensure HVAC systems operate efficiently under critical conditions.
Conduct thorough assessments to identify the root cause of the critical condition.
Prioritize issues based on their impact on system performance and safety.
Implement immediate corrective actions, such as adjusting system controls or increasing airflow.
Example: If a chiller fails, I would quickly assess back...
Interview Preparation Tips
Hvac Design Engineer Interview Questions & Answers
posted on 11 Jul 2025
I appeared for an interview before Jul 2024, where I was asked the following questions.
- Q1. How would you approach the HVAC design for a multi-zone commercial building that has simultaneous heating and cooling demands in different zones?
- Ans.
Designing HVAC for multi-zone buildings requires careful analysis of heating and cooling needs for efficiency and comfort.
Conduct a detailed load analysis for each zone to determine specific heating and cooling requirements.
Utilize variable air volume (VAV) systems to allow for independent temperature control in different zones.
Incorporate energy recovery ventilators (ERVs) to optimize energy use while maintaining indo...
- Q2. What are the key considerations when designing a chilled water piping network in a high-rise building, and how would you address pressure imbalances and select pumps?
- Ans.
Key considerations for designing chilled water piping in high-rises include pressure management, pump selection, and system layout.
1. **Pressure Drop Calculations**: Calculate pressure drops across the piping system to ensure adequate flow rates. Use the Darcy-Weisbach equation for accuracy.
2. **Pump Selection**: Choose pumps based on flow requirements and head loss calculations. For example, centrifugal pumps are comm...
I appeared for an interview before Jul 2024, where I was asked the following questions.
- Q1. Technical question regarding to your job role
- Ans.
Technical questions for a BIM Modeller focus on software proficiency, modeling standards, and collaboration techniques.
What BIM software are you proficient in? (e.g., Revit, ArchiCAD)
Can you explain the importance of LOD (Level of Development) in BIM?
How do you ensure model accuracy and coordination with other disciplines?
What strategies do you use for clash detection in a BIM model?
Can you describe your experience wit...
- Q2. Regarding your software skilled
Interview Preparation Tips
I appeared for an interview before Jul 2024, where I was asked the following questions.
- Q1. What is your ideal home office schedule?
- Ans.
My ideal home office schedule balances productivity, breaks, and personal time for a healthy work-life integration.
Start work at 8:00 AM to align with traditional office hours.
Incorporate a 15-minute break every hour to maintain focus.
Schedule a longer lunch break around 12:30 PM for relaxation.
End the workday by 5:00 PM to ensure time for personal activities.
Use tools like time-blocking to allocate specific tasks thro...
- Q2. Have you had experience working with distributed teams, and how did you manage that situation?
- Ans.
I have successfully collaborated with distributed teams using effective communication and project management tools.
Utilized tools like BIM 360 and Slack for real-time collaboration and updates.
Scheduled regular video conferences to discuss project progress and address challenges.
Established clear roles and responsibilities to ensure accountability across the team.
Created a shared project timeline to keep everyone align...
Interview Preparation Tips
Top trending discussions




MorphVision LLP Interview FAQs
Some of the top questions asked at the MorphVision LLP interview -
The duration of MorphVision LLP interview process can vary, but typically it takes about less than 2 weeks to complete.
Tell us how to improve this page.
MorphVision LLP Interviews By Designations
- MorphVision LLP BIM Modeller Interview Questions
- MorphVision LLP BIM Coordinator Interview Questions
- MorphVision LLP Hvac Design Engineer Interview Questions
- MorphVision LLP Junior Bim Modeler Interview Questions
- MorphVision LLP MEP Modeler Interview Questions
- MorphVision LLP Electrical Design Engineer Interview Questions
Interview Questions for Popular Designations
Overall Interview Experience Rating
based on 13 interview experiences
Difficulty level
Duration
Interview Questions from Similar Companies
MorphVision LLP Reviews and Ratings
based on 19 reviews
Rating in categories
|
BIM Modeller
6
salaries
| ₹1.8 L/yr - ₹4 L/yr |
|
Bim MEP Modeler
3
salaries
| ₹1.4 L/yr - ₹4 L/yr |

Regalo Kitchens

SK Associates

Bhatia Brothers

Design Studio
- Home >
- Interviews >
- MorphVision LLP Interview Questions














